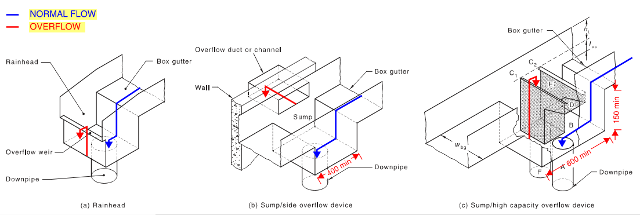
Rain is a natural part of the Earth’s water cycle and when it rains, it needs to be channelled away to prevent ponding, slippery surfaces or flooding.
In the context of a building, an effective and compliant roof drainage system/design is crucial to prevent water ingress into buildings causing water damage, leakage, mold and in some cases, structural issues.
Here, we would like to offer some insights into roof drainage design that are compliant to the Deemed to Satisfy provision of the National Construction Code or Building Code of Australia.
Types of roof drainage system
Generally, there are 2 main types of roof drainage system for a pitched roof:
a) Eaves gutters
An eaves gutter is guttering that is fixed to a fascia or eaves to catch water running off the roof and direct the water towards vertical downpipes spaced around the property. The downpipes then generally connects into in-ground stormwater drain that takes the water away into council drains or road kerbs.
The main advantage of an eaves gutter is it is located ‘outside’ or at the edge of the building/roof footprint. In a large rainfall event or if there’s blockages in the eaves gutter or downpipes, water will overflow on the sides of the eaves gutter either through the top of the eaves gutter or through the overflow slots. Water should not get into the property if the eaves gutter is installed correctly.
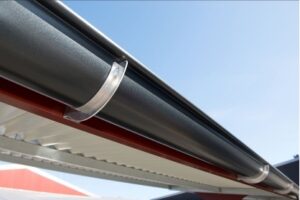
b) Box gutters
A box gutter is defined as a graded channel, generally of rectangular shape, for the conveyance of rainwater within the building footprint, typically located adjacent to a wall or parapet.
Box gutters are sometimes preferred as they are ‘hidden’ from general view and they can carry a higher flow rate compared to an eaves gutter.
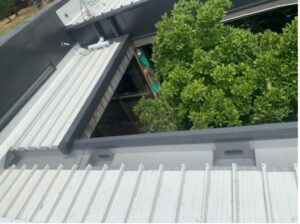
AS3500.3 which is the governing standard for roof gutter design states that there’s only 3 compliant methods of rainwater discharge or overflow for a box gutter system – refer image below:
Minimum width of box gutter is 200mm for domestic applications and 300mm for commercial applications.
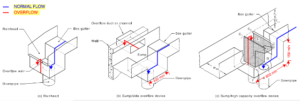
What if we have a flat or concrete roof? How about a balcony?
For a flat or concrete roof, generally floor waste or rainwater outlets are provided. This is the same for a balcony (especially balcony with no roof covering).
It is important to check the flow capacity of these floor waste and to ensure it has a vertical outlet of 100mm minimum. Another important item is to ensure side overflow at the wall/balustrade is provided.
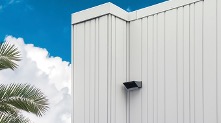
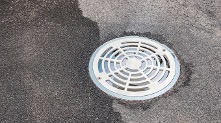
Common non-compliant issues observed
- box gutters installed with change in direction of flow (around a corner)
- box gutters discharging sideways to avoid a sump
- box gutters reduction in width/size
- box gutter sumps with insufficient depths
- box gutter not provided with overflow or overflow discharging into a rainhead
- structural engineers not factoring in space for box gutter slope or sumps below gutter
- use of fancy looking rainheads or rainheads with top cover
- use of box gutter sump with inverted pops
- no balcony overflow or insufficient overflow (very common)
- roofers relying on architectural roof plans to construct the roof gutters and not referring to hydraulic services drawings (if there’s one)
Should we as architects design roof drainage?
It depends. For a small residential house and if the intent is to use eaves gutters, an experienced architect can do it. For larger buildings, it is best to get a hydraulic engineer involved early on especially when a Regulation 126 for the roof drainage design is required by the Registered Building Surveyor.
Early collaboration between the architect, hydraulic engineer and the structural engineer is essential. Essjay often get involved when the roof has already been designed or planning permit obtained. We sometimes have to deliver the bad news for a roof redesign and it is not a pleasant discussion.
We cannot stop rain.
Rainfall intensity has been increasing over the years which means that the likelihood of roof overflow has increased. It is crucial to have the roof drainage designed correctly. One of the most important aspect of a roof drainage design is the overflow consideration. How does the water flow down to ground in the event of a blockage. How does the owner know there’s a blockage?
If the roof drainage is not designed correctly, you have just created a potential swimming pool above your roof/ceiling. Water will accumulate in the event of a blockage and find a discharge point which could be through the ceiling.
Who can we contact?
Here at Essjay Consulting Engineers, we are all about protecting your assets or your client’s assets. Alex Lee, our hydraulic services Director, is passionate about roof drainage design. He has served on the board of the Association of Hydraulic Services Consultants Australia (AHSCA) Victorian Chapter from 2019 to 2023 and is a qualified Professional Engineer under the Professional Engineers Registration Act 2019.
Essjay Consulting Engineers offer a complete building services engineering consultancy. We provide efficient and tailored engineering design solutions for residential, commercial, industrial, fit outs, retail, hotel, supermarket, health sector and educational sectors. We are currently working on multiple nationwide. We are here to guide and walk along the entire design process with you.
If you need to know more about Essjay Consulting Engineers or if you need to discuss about a current building services issue you are having, please do not hesitate to contact any of us.
Suju James – mobile no. 0403 528 471, email – [email protected]
Alex Lee – mobile no, 0468 303 328, email – [email protected]
Josiah Zhou – mobile no. 0416 151 506, email – [email protected]




